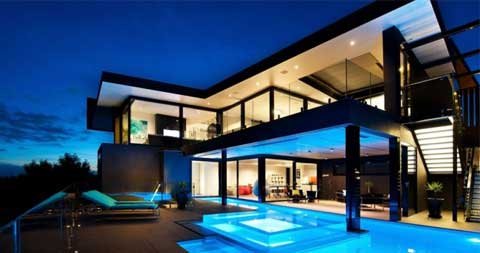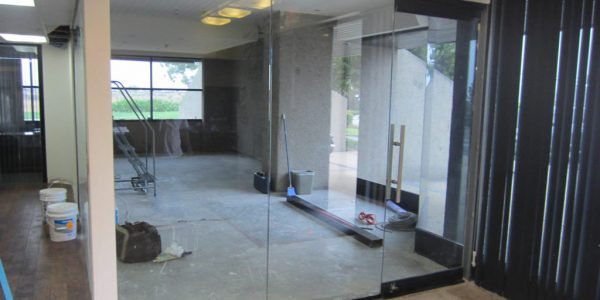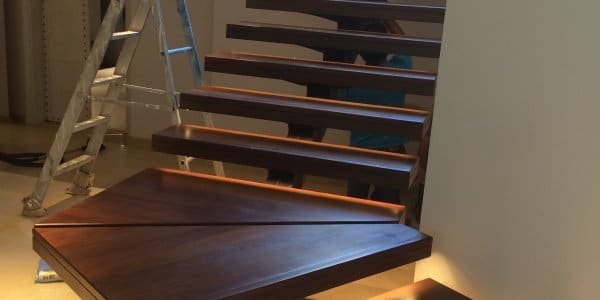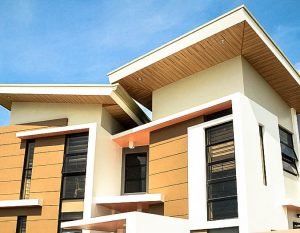
Residential Design-Build Contractor
The design stage is where we convert concepts, ideas, and requirements into an architectural plan. We design everything that needs to be in place in terms of architecture and design and design a structural system to support the design. Then we build in the mechanical and electrical systems to the client’s requirements. We take care of small details such as lighting design and special system requirements (e.g. home automation) all the way up to the interior design and the finishing requirements.
At this stage, whoever your design firm or contractor is, you should expect the following:
1. Construction Drawings (Architectural, Structural, Mechanical, Electrical).
2. Standards and Specifications Document.
3. Short-Description Bill of Quantities.
4. Preliminary Construction Schedule.
This is where it all begins. At the conception stage, we work with our clients to understand their requirements and address their concerns. We discuss inspirational designs and look at sample projects that the client might be interested in. After we have all the requirements noted, we sign a brief contract and move to the next phase.
This is the part that brings the highest level of frustration to people. We proudly work with our clients to ensure the process is worry-free. We manage this process by assigning a Project Manager and a Site Engineer to take the project live. Only qualified tradesmen are assigned to the project. We’ll take the project from the excavation phase all the way to the installation of fixtures.
We always like to explain to our clients that construction is a complex process that has many elements and teams working at the same time. The testing phase ensures that all systems in place function as plan and according to specifications. This is the time where minor modifications are done. We’ll walk throughout the building with our client and take note of any concerns or imperfections which are then converted into a Close-Out List (also known as snag-list or punch-list). Once the close-out tasks are complete, we move to the final stage.
Throughout the construction and close-out phases, the design team frequently updates the drawings to ensure that the final set is “As-Built.” During the Preventive Maintenance and Warranty Phase, we handover the final drawings to the client, along with a clear warranty statement from Falcon, in addition to the operating manuals and warranty documents of all installed systems, such as swimming pool filtration, air-conditioning systems, and other specialty system. We also provide the customer with a maintenance schedule and give the option for a maintenance contract after the warranty period is complete.
Best of all, we’re here to stay. We’ll always be available to provide information or support to our customers, even many years after the project has been handed over.
Reasonable prices surely matter.
Our prices are competitive with no compromise on quality. We’ll work closely with you on your requirements and establish priorities within the limit of your budget.
Smart Home Systems
Would you like to control your garage door from your phone? Or perhaps check if your security system is on? We can help you implement the latest technologies for home automation without any hassle.






